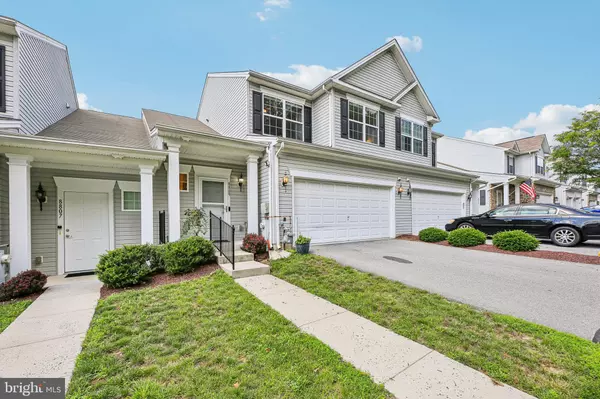Bought with Judy K Klein • Keller Williams Lucido Agency
$468,000
$479,000
2.3%For more information regarding the value of a property, please contact us for a free consultation.
8809 HUB GRTH #3 Jessup, MD 20794
3 Beds
3 Baths
1,906 SqFt
Key Details
Sold Price $468,000
Property Type Condo
Sub Type Condo/Co-op
Listing Status Sold
Purchase Type For Sale
Square Footage 1,906 sqft
Price per Sqft $245
Subdivision Guilford Mews
MLS Listing ID MDHW2056862
Sold Date 09/18/25
Style Villa
Bedrooms 3
Full Baths 2
Half Baths 1
Condo Fees $295/mo
HOA Y/N N
Abv Grd Liv Area 1,906
Year Built 2014
Annual Tax Amount $5,453
Tax Year 2024
Property Sub-Type Condo/Co-op
Source BRIGHT
Property Description
Welcome to this beautifully maintained former model home in the desirable Guilford Mews community. This twin/semi-detached property offers three spacious bedrooms, two full baths, and one half bath. Inside, you'll find a thoughtful blend of carpet, ceramic tile, and hardwood flooring throughout. The entry-level bedroom provides flexible living options, while the upgraded eat-in kitchen features stylish countertops and modern finishes. The primary suite includes a walk-in closet for ample storage.
Additional highlights include a two-car garage, a fully fenced yard, and central A/C for year-round comfort. Residents enjoy access to a clubhouse, community center, scenic nature trails, and well-kept common grounds. The condo fee also covers snow removal for added convenience. Don't miss the opportunity to own this exceptional home in a vibrant and well-connected community.
Location
State MD
County Howard
Zoning R 12
Rooms
Main Level Bedrooms 1
Interior
Interior Features Breakfast Area, Entry Level Bedroom, Floor Plan - Open, Built-Ins, Carpet, Dining Area, Kitchen - Eat-In, Kitchen - Island, Upgraded Countertops, Walk-in Closet(s), Bathroom - Stall Shower, Bathroom - Tub Shower
Hot Water Electric
Heating Forced Air, Heat Pump(s), Programmable Thermostat
Cooling Central A/C
Flooring Carpet, Ceramic Tile, Hardwood
Equipment Dishwasher, Disposal, Exhaust Fan, Oven - Self Cleaning, Built-In Microwave, Dryer, Microwave, Oven - Single, Oven/Range - Gas, Refrigerator, Stainless Steel Appliances, Washer
Fireplace N
Appliance Dishwasher, Disposal, Exhaust Fan, Oven - Self Cleaning, Built-In Microwave, Dryer, Microwave, Oven - Single, Oven/Range - Gas, Refrigerator, Stainless Steel Appliances, Washer
Heat Source Natural Gas
Exterior
Exterior Feature Patio(s), Porch(es)
Parking Features Garage - Front Entry, Additional Storage Area
Garage Spaces 2.0
Amenities Available Common Grounds, Community Center, Jog/Walk Path
Water Access N
Accessibility None
Porch Patio(s), Porch(es)
Attached Garage 2
Total Parking Spaces 2
Garage Y
Building
Story 2
Foundation Slab
Sewer Public Sewer
Water Public
Architectural Style Villa
Level or Stories 2
Additional Building Above Grade, Below Grade
Structure Type Dry Wall
New Construction N
Schools
School District Howard County Public Schools
Others
Pets Allowed Y
HOA Fee Include Lawn Maintenance,Snow Removal,Insurance
Senior Community Yes
Age Restriction 55
Tax ID 1406590578
Ownership Condominium
SqFt Source 1906
Acceptable Financing Cash, Conventional, VA, FHA
Listing Terms Cash, Conventional, VA, FHA
Financing Cash,Conventional,VA,FHA
Special Listing Condition Standard
Pets Allowed No Pet Restrictions
Read Less
Want to know what your home might be worth? Contact us for a FREE valuation!

Our team is ready to help you sell your home for the highest possible price ASAP


REALTOR® | OWNER | License ID: SP98375761
+1(202) 427-9689 | john@colemanresidential.com






