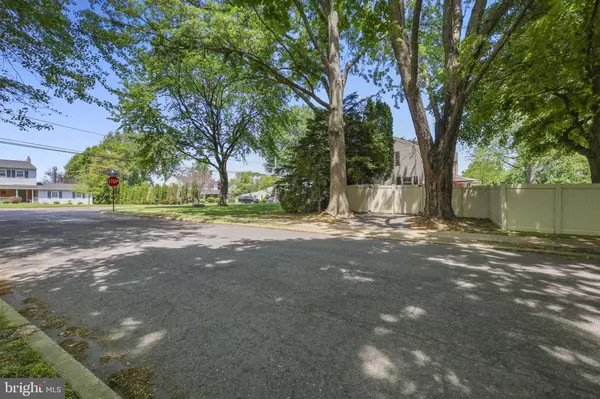Bought with William Lynn • RE/MAX Realty Services-Bensalem
$790,000
$724,999
9.0%For more information regarding the value of a property, please contact us for a free consultation.
1103 ROBERTS AVE Feasterville Trevose, PA 19053
4 Beds
3 Baths
3,204 SqFt
Key Details
Sold Price $790,000
Property Type Single Family Home
Sub Type Detached
Listing Status Sold
Purchase Type For Sale
Square Footage 3,204 sqft
Price per Sqft $246
Subdivision None Available
MLS Listing ID PABU2095740
Sold Date 08/08/25
Style Colonial
Bedrooms 4
Full Baths 2
Half Baths 1
HOA Y/N N
Abv Grd Liv Area 2,376
Year Built 1965
Annual Tax Amount $8,477
Tax Year 2025
Lot Size 0.502 Acres
Acres 0.5
Lot Dimensions 190.00 x 115.00
Property Sub-Type Detached
Source BRIGHT
Property Description
Welcome to this stunning 4-bedroom, 2.5-bath home ideally situated on a spacious corner lot within the highly sought-after Neshaminy School District. Offering a perfect balance of style and function, the home features gleaming hardwood floors throughout the main level and plush new carpeting upstairs.
The inviting first floor showcases a cozy living room with a gas fireplace, a stylish powder room conveniently tucked within the laundry area, and an open-concept kitchen designed for both everyday living and entertaining. Enjoy stainless steel appliances, quartz countertops, a gas stove, and seamless flow into the dining space.
Upstairs, you'll find two generously sized bedrooms, a versatile office/4th bedroom, and a fully renovated bathroom complete with a luxurious walk-in shower and soaking tub. The expansive primary suite is a true retreat—featuring three closets (two outfitted with custom Closet Works systems), a second gas fireplace, and a spa-inspired en-suite bath with a walk-in shower.
The fully finished basement is an entertainer's dream with durable plank tile flooring, an electric fireplace, and a custom bar area. Step outside to your private backyard oasis—complete with a heated in-ground pool, covered patio, oversized shed, and a second driveway ideal for RVs, campers, or boats.
Additional highlights include a 2-car garage with a bonus room perfect for a home gym or workshop, gas washer and dryer, ample storage, and numerous thoughtful upgrades throughout.
This move-in-ready gem is a rare find—schedule your private showing today!
Location
State PA
County Bucks
Area Lower Southampton Twp (10121)
Zoning R2
Rooms
Basement Fully Finished
Main Level Bedrooms 4
Interior
Hot Water Natural Gas
Heating Central
Cooling Central A/C
Fireplaces Number 1
Fireplace Y
Heat Source Natural Gas
Exterior
Parking Features Garage - Front Entry, Built In, Garage Door Opener, Inside Access
Garage Spaces 8.0
Pool Heated
Water Access N
Accessibility 2+ Access Exits
Attached Garage 2
Total Parking Spaces 8
Garage Y
Building
Story 2
Foundation Block
Sewer Public Sewer
Water Public
Architectural Style Colonial
Level or Stories 2
Additional Building Above Grade, Below Grade
New Construction N
Schools
School District Neshaminy
Others
Senior Community No
Tax ID 21-007-229
Ownership Fee Simple
SqFt Source Assessor
Special Listing Condition Standard
Read Less
Want to know what your home might be worth? Contact us for a FREE valuation!

Our team is ready to help you sell your home for the highest possible price ASAP

REALTOR® | OWNER | License ID: SP98375761
+1(202) 427-9689 | john@colemanresidential.com






