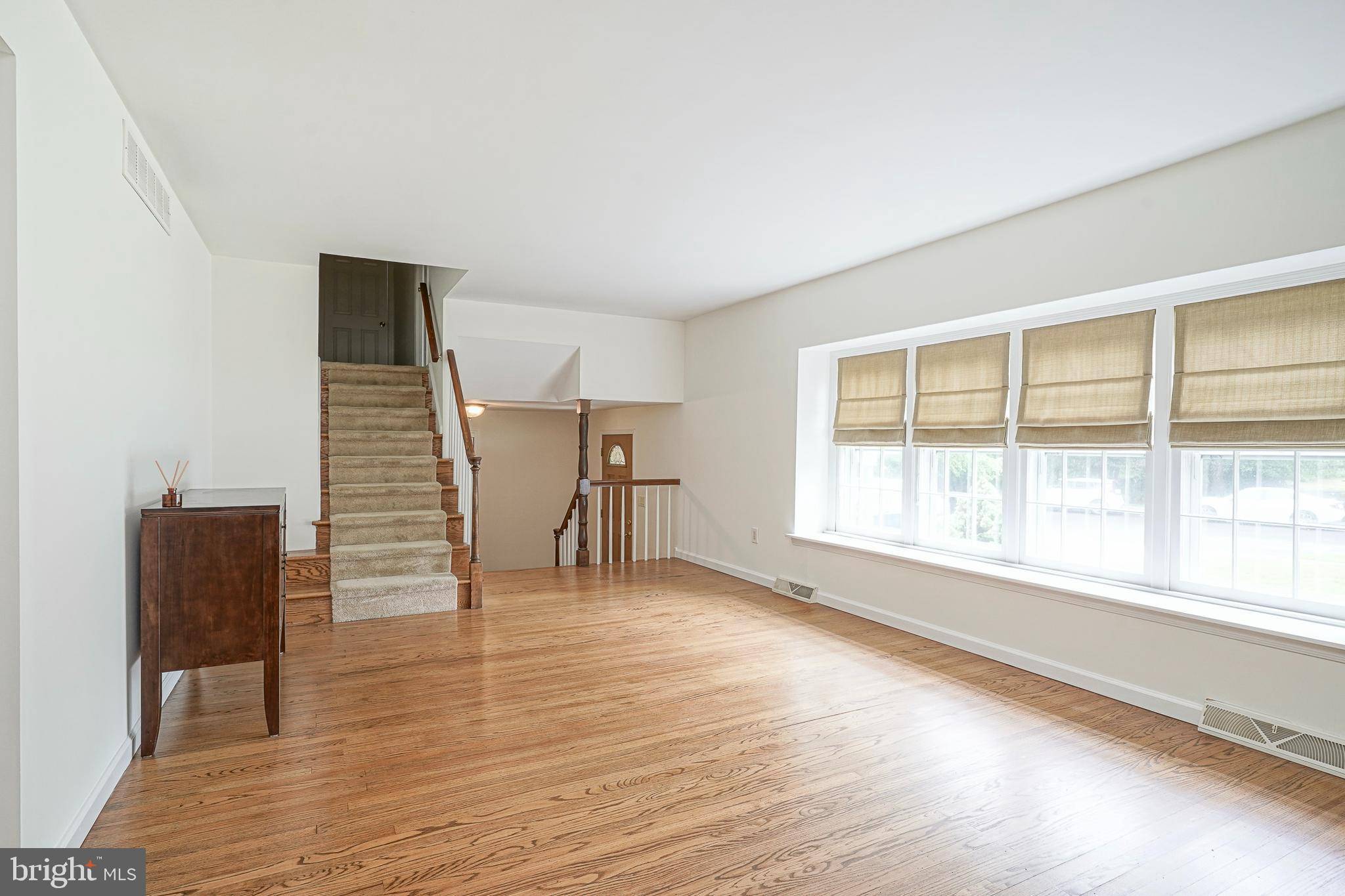Bought with Jenny Albaz • Better Homes and Gardens Real Estate Maturo
$525,000
$499,000
5.2%For more information regarding the value of a property, please contact us for a free consultation.
16 OAKLEY DR Cherry Hill, NJ 08003
3 Beds
3 Baths
1,824 SqFt
Key Details
Sold Price $525,000
Property Type Single Family Home
Sub Type Detached
Listing Status Sold
Purchase Type For Sale
Square Footage 1,824 sqft
Price per Sqft $287
Subdivision Wexford East
MLS Listing ID NJCD2093972
Sold Date 07/09/25
Style Split Level
Bedrooms 3
Full Baths 2
Half Baths 1
HOA Y/N N
Abv Grd Liv Area 1,824
Year Built 1970
Available Date 2025-05-29
Annual Tax Amount $11,272
Tax Year 2024
Lot Size 0.378 Acres
Acres 0.38
Lot Dimensions 92.00 x 179.00
Property Sub-Type Detached
Source BRIGHT
Property Description
Nestled in the desirable Wexford East neighborhood of Cherry Hill, this spacious split-level sits on a private dead-end street and offers both comfort and privacy.
The living room is bright and spacious, featuring a large window that brings in tons of natural light, along with hardwood flooring that flows into the formal dining room. The kitchen provides ample cabinetry and counter space, ideal for preparing meals or enjoying casual dining.
The lower-level family room offers generous space to relax or entertain, complete with a gas fireplace for added warmth and charm.
Upstairs, the primary bedroom includes excellent closet space and a full en suite bath. Two additional bedrooms are well-sized with plenty of closet storage and share a full hall bath with ceramic tile and a tub/shower combo.
A partially finished basement adds even more flexibility—great for a home office, gym, or recreation area.
Step outside to your own private backyard oasis. The fully fenced yard offers peace, privacy, and endless possibilities. Enjoy the expansive patio—perfect for summer barbecues, morning coffee, or evening relaxation—surrounded by mature landscaping and lush green space. Whether you're hosting friends or simply unwinding at the end of the day, this outdoor retreat offers room to breathe and space to enjoy.
Additional features include a one-car garage and a prime location on a quiet dead-end street—offering rare privacy in a well-loved neighborhood. All this, plus top-rated Cherry Hill schools and convenient access to shopping, dining, and major highways.
Location
State NJ
County Camden
Area Cherry Hill Twp (20409)
Zoning R
Rooms
Other Rooms Living Room, Dining Room, Primary Bedroom, Bedroom 2, Bedroom 3, Kitchen, Family Room, Basement, Laundry, Primary Bathroom, Full Bath, Half Bath
Basement Partially Finished
Interior
Interior Features Bathroom - Stall Shower, Bathroom - Tub Shower, Carpet, Ceiling Fan(s), Formal/Separate Dining Room, Kitchen - Eat-In, Primary Bath(s), Wood Floors
Hot Water Natural Gas
Heating Forced Air
Cooling Central A/C
Flooring Hardwood, Vinyl, Carpet, Tile/Brick
Fireplaces Number 1
Fireplaces Type Gas/Propane
Equipment Dishwasher, Disposal, Oven/Range - Electric, Refrigerator, Washer, Dryer
Fireplace Y
Appliance Dishwasher, Disposal, Oven/Range - Electric, Refrigerator, Washer, Dryer
Heat Source Natural Gas
Laundry Lower Floor
Exterior
Exterior Feature Patio(s), Porch(es)
Parking Features Garage - Front Entry
Garage Spaces 5.0
Fence Fully
Water Access N
Roof Type Shingle
Accessibility None
Porch Patio(s), Porch(es)
Attached Garage 1
Total Parking Spaces 5
Garage Y
Building
Story 3
Foundation Block
Sewer Public Sewer
Water Public
Architectural Style Split Level
Level or Stories 3
Additional Building Above Grade
New Construction N
Schools
High Schools Cherry Hill High - East
School District Cherry Hill Township Public Schools
Others
Senior Community No
Tax ID 09-00523 11-00023
Ownership Fee Simple
SqFt Source Assessor
Acceptable Financing Cash, Conventional, FHA, VA
Listing Terms Cash, Conventional, FHA, VA
Financing Cash,Conventional,FHA,VA
Special Listing Condition Standard
Read Less
Want to know what your home might be worth? Contact us for a FREE valuation!

Our team is ready to help you sell your home for the highest possible price ASAP

REALTOR® | OWNER | License ID: SP98375761
+1(202) 427-9689 | john@colemanresidential.com






