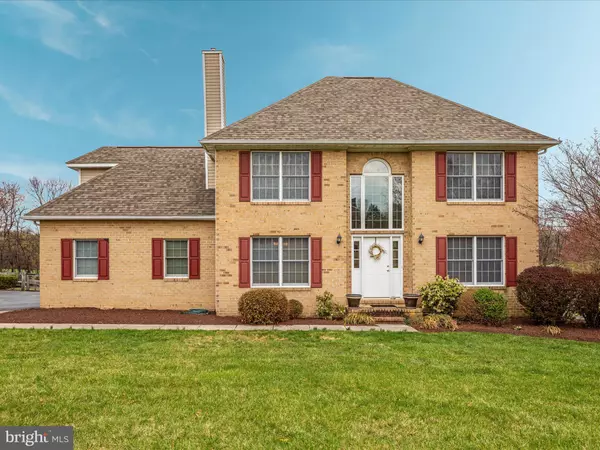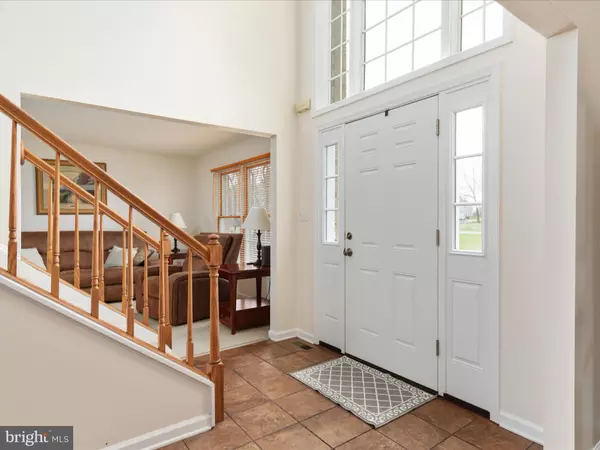Bought with Heather Lynn Corroon • Dandridge Realty Group, LLC
$430,000
$450,000
4.4%For more information regarding the value of a property, please contact us for a free consultation.
768 PHEASANT HILL RD Summit Point, WV 25446
3 Beds
3 Baths
2,044 SqFt
Key Details
Sold Price $430,000
Property Type Single Family Home
Sub Type Detached
Listing Status Sold
Purchase Type For Sale
Square Footage 2,044 sqft
Price per Sqft $210
Subdivision Quail Run
MLS Listing ID WVJF2016720
Sold Date 05/09/25
Style Colonial
Bedrooms 3
Full Baths 2
Half Baths 1
HOA Fees $25/ann
HOA Y/N Y
Abv Grd Liv Area 2,044
Year Built 1995
Annual Tax Amount $1,234
Tax Year 2022
Lot Size 1.420 Acres
Acres 1.42
Property Sub-Type Detached
Source BRIGHT
Property Description
Welcome home to this beautiful brick-front traditional, nestled in a well-established neighborhood just minutes from the Virginia border. Located in a desirable, commuter friendly area, this home offers both convenience and comfort. Step inside to an open two-story foyer that flows seamlessly into formal living and dining space- perfect for gatherings and special occasions. The updated eat-in kitchen offers modern touches and functionality, while a versatile room on the main level provides the ideal space for a home office. Upstairs you will find a spacious primary suite featuring a deluxe bath with double vanity, soaking tub, walk-in shower, and walk-in closet. Two additional bedrooms, an updated full bath, and a large bonus/flex room perfect for a playroom or rec space round out the upper level. Sitting on a 1.4 acer flat lot, the fully fenced backyard is an entertainer's dream. Host cookouts on the expansive deck, or unwind on the screened-in porch and enjoy the peaceful setting. This home truly has it all- space, style, and location! Don't miss the chance to make it yours!
Roof replaced in 2018, HVAC 2016.
Location
State WV
County Jefferson
Zoning 101
Interior
Interior Features Bathroom - Soaking Tub, Bathroom - Tub Shower, Bathroom - Walk-In Shower, Breakfast Area, Ceiling Fan(s), Dining Area, Floor Plan - Traditional, Formal/Separate Dining Room, Kitchen - Eat-In, Recessed Lighting, Upgraded Countertops, Walk-in Closet(s), Water Treat System, Window Treatments
Hot Water Electric
Heating Heat Pump(s)
Cooling Central A/C
Flooring Carpet, Ceramic Tile, Luxury Vinyl Plank
Equipment Built-In Microwave, Dishwasher, Disposal, Dryer, Exhaust Fan, Oven/Range - Electric, Refrigerator, Stove, Washer, Water Heater, Water Conditioner - Owned
Fireplace N
Appliance Built-In Microwave, Dishwasher, Disposal, Dryer, Exhaust Fan, Oven/Range - Electric, Refrigerator, Stove, Washer, Water Heater, Water Conditioner - Owned
Heat Source Electric
Laundry Has Laundry, Main Floor
Exterior
Exterior Feature Deck(s), Screened, Porch(es)
Parking Features Garage - Side Entry, Garage Door Opener
Garage Spaces 2.0
Fence Board, Rear
Water Access N
Roof Type Architectural Shingle
Street Surface Black Top
Accessibility None
Porch Deck(s), Screened, Porch(es)
Road Frontage HOA
Attached Garage 2
Total Parking Spaces 2
Garage Y
Building
Story 2
Foundation Block, Crawl Space
Sewer On Site Septic
Water Well
Architectural Style Colonial
Level or Stories 2
Additional Building Above Grade, Below Grade
Structure Type Dry Wall
New Construction N
Schools
School District Jefferson County Schools
Others
Senior Community No
Tax ID 06 12B001700000000
Ownership Fee Simple
SqFt Source Assessor
Acceptable Financing Cash, Conventional, FHA, USDA, VA
Listing Terms Cash, Conventional, FHA, USDA, VA
Financing Cash,Conventional,FHA,USDA,VA
Special Listing Condition Standard
Read Less
Want to know what your home might be worth? Contact us for a FREE valuation!

Our team is ready to help you sell your home for the highest possible price ASAP

REALTOR® | OWNER | License ID: SP98375761
+1(202) 427-9689 | john@colemanresidential.com






