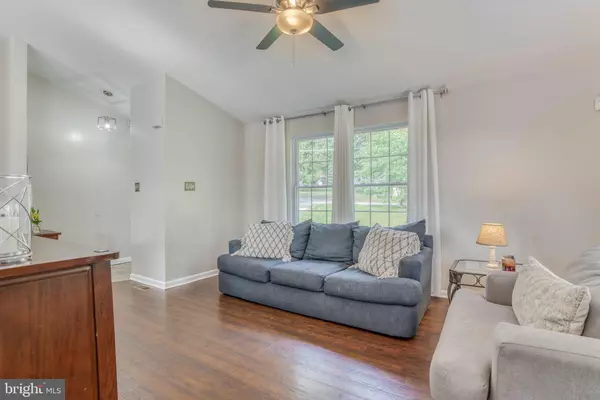Bought with Holly K Poulos • Alpha Realty, LLC.
$352,000
$325,000
8.3%For more information regarding the value of a property, please contact us for a free consultation.
4024 BIXLER CHURCH RD Westminster, MD 21158
4 Beds
2 Baths
2,052 SqFt
Key Details
Sold Price $352,000
Property Type Single Family Home
Sub Type Detached
Listing Status Sold
Purchase Type For Sale
Square Footage 2,052 sqft
Price per Sqft $171
Subdivision Rinehart Ridge
MLS Listing ID MDCR199786
Sold Date 10/23/20
Style Split Level
Bedrooms 4
Full Baths 2
HOA Y/N N
Abv Grd Liv Area 1,852
Year Built 2004
Annual Tax Amount $2,734
Tax Year 2019
Lot Size 0.783 Acres
Acres 0.78
Property Sub-Type Detached
Source BRIGHT
Property Description
Looking for more space both indoors and out? This 4 level split has it with over 2,000 square feet of finished living space in a beautiful setting on a nice lot. The professionally landscaped front yard sets the tone for this lovingly updated & maintained home. The entry foyer welcomes you into a light & bright main level with a wide open floor plan and cathedral ceilings. This floor includes a living room, dining room, and large well designed kitchen with white cabinetry, a pantry closet, and stainless steel appliances. French doors off of the dining room lead to a spacious rear deck. Upstairs are 3 bedrooms with a hall bathroom and an en suite bathroom in the master bedroom. The above grade lower level is flooded with natural light & offers a spacious living room with a pellet stove and sliding glass doors that lead to a rear patio with built-in fire pit and a fenced rear yard. There is a rough in for a 3rd full bathroom on this level. Down a few more stairs and you will find the laundry room, another finished room that could be used as a bedroom, ample storage space in the utility room, and a finished bonus room/flex space that could be used as a gamer space, an at-home office, or studio/hobby room. This picture perfect home on a beautiful lot is a great value! There are too many updates to list- a few include fresh paint, lighting, flooring, patio and fire pit, appliances, new water heater in 2019, new well pump in 2018, and new water pressure tank in 2018. This home is a must see! **The above ground pool to be removed prior to settlement.
Location
State MD
County Carroll
Zoning 010
Rooms
Other Rooms Living Room, Dining Room, Primary Bedroom, Bedroom 2, Bedroom 3, Bedroom 4, Kitchen, Family Room, Laundry, Storage Room, Bathroom 2, Primary Bathroom
Basement Connecting Stairway, Daylight, Partial, Fully Finished, Improved, Outside Entrance, Rear Entrance, Walkout Level, Windows
Interior
Interior Features Attic, Breakfast Area, Combination Kitchen/Dining, Floor Plan - Open, Kitchen - Table Space, Pantry, Primary Bath(s), Bathroom - Tub Shower, Window Treatments
Hot Water Electric
Heating Forced Air
Cooling Central A/C, Ceiling Fan(s)
Equipment Built-In Microwave, Dishwasher, Dryer, Oven/Range - Electric, Refrigerator, Stainless Steel Appliances, Washer
Fireplace N
Window Features Double Pane,Insulated
Appliance Built-In Microwave, Dishwasher, Dryer, Oven/Range - Electric, Refrigerator, Stainless Steel Appliances, Washer
Heat Source Electric
Laundry Basement, Has Laundry
Exterior
Exterior Feature Brick, Deck(s), Patio(s)
Garage Spaces 4.0
Fence Wood
Water Access N
View Scenic Vista
Accessibility None
Porch Brick, Deck(s), Patio(s)
Total Parking Spaces 4
Garage N
Building
Lot Description Cleared, Front Yard, Landscaping, Rear Yard
Story 3
Sewer Septic Exists
Water Well
Architectural Style Split Level
Level or Stories 3
Additional Building Above Grade, Below Grade
Structure Type Cathedral Ceilings,Dry Wall
New Construction N
Schools
School District Carroll County Public Schools
Others
Senior Community No
Tax ID 0703029395
Ownership Fee Simple
SqFt Source Assessor
Acceptable Financing Cash, Conventional, FHA, VA
Listing Terms Cash, Conventional, FHA, VA
Financing Cash,Conventional,FHA,VA
Special Listing Condition Standard
Read Less
Want to know what your home might be worth? Contact us for a FREE valuation!

Our team is ready to help you sell your home for the highest possible price ASAP

REALTOR® | OWNER | License ID: SP98375761
+1(202) 427-9689 | john@colemanresidential.com






