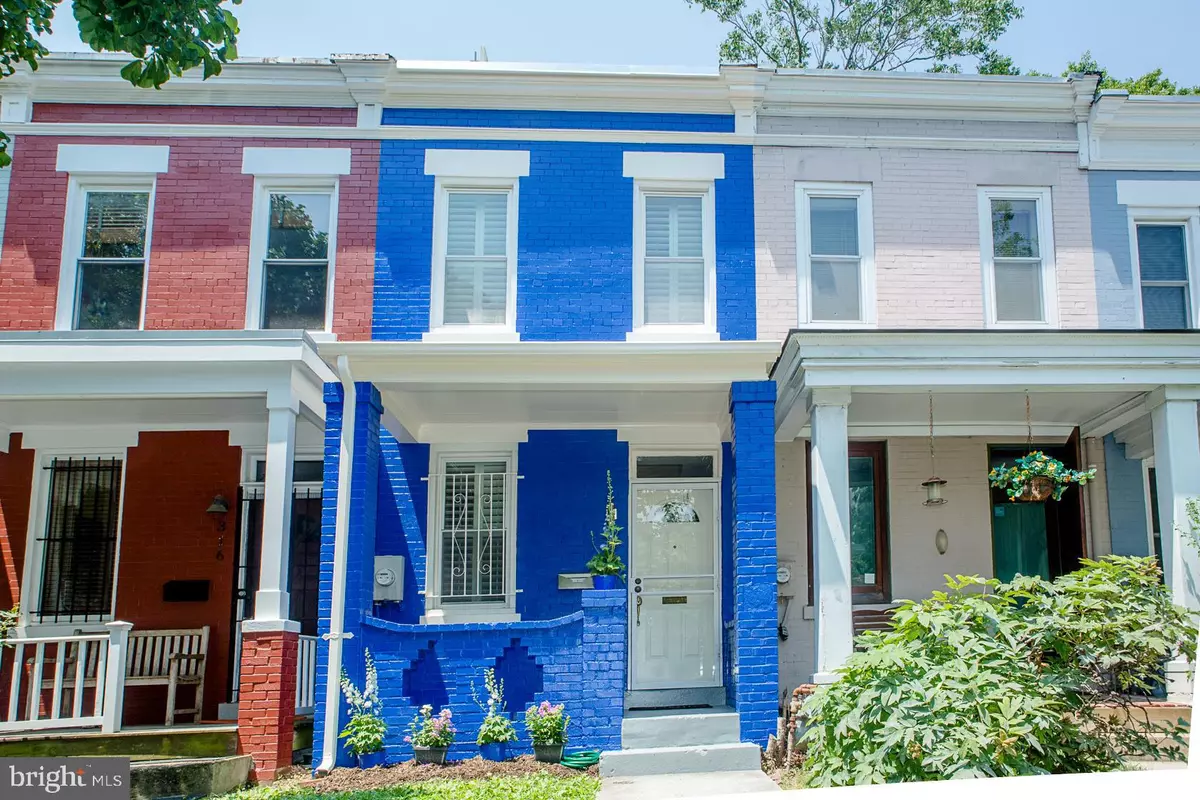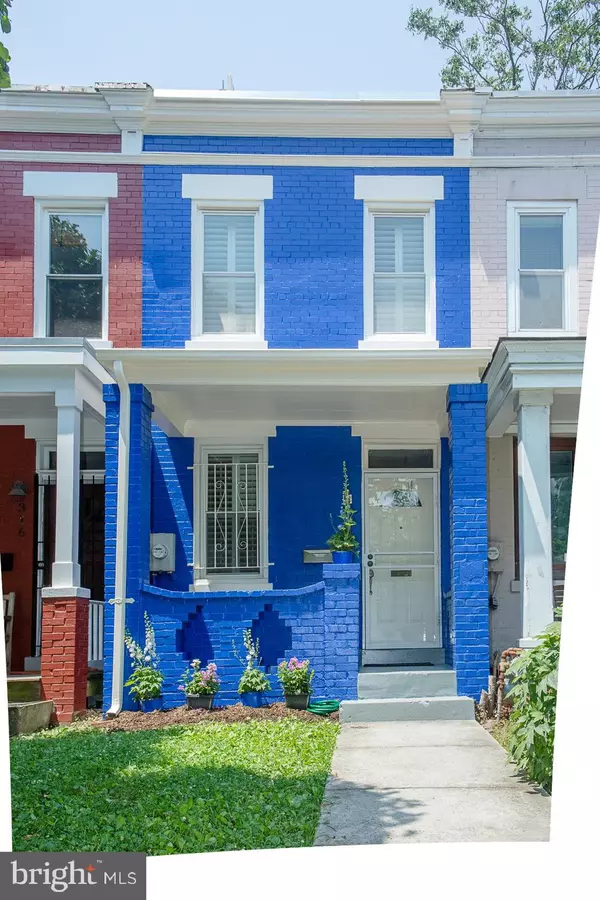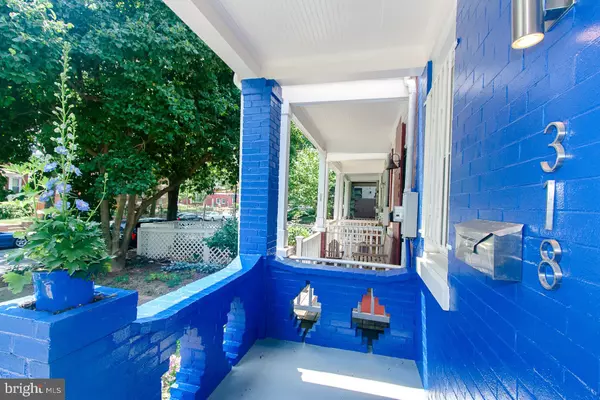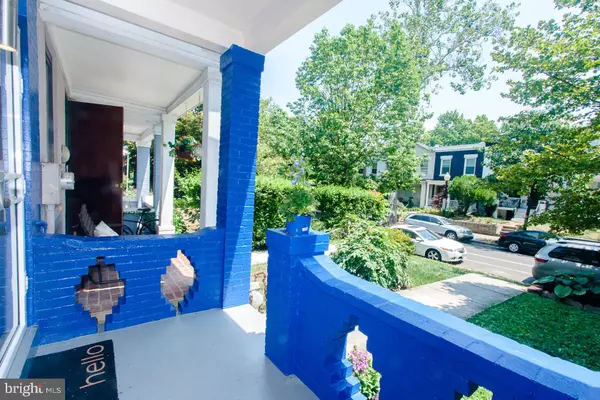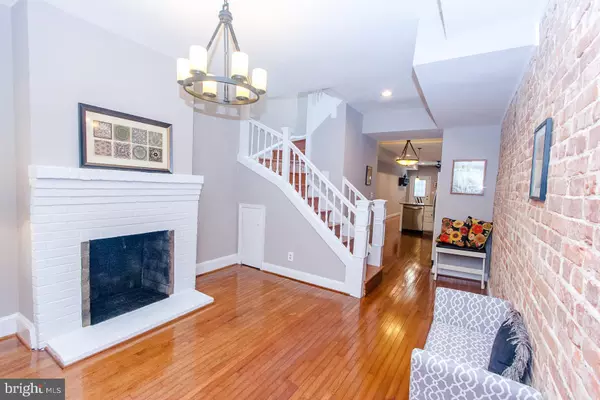Bought with Ashley Brudowsky • RLAH @properties
$829,500
$799,900
3.7%For more information regarding the value of a property, please contact us for a free consultation.
318 14TH ST NE Washington, DC 20002
3 Beds
2 Baths
1,456 SqFt
Key Details
Sold Price $829,500
Property Type Townhouse
Sub Type Interior Row/Townhouse
Listing Status Sold
Purchase Type For Sale
Square Footage 1,456 sqft
Price per Sqft $569
Subdivision Capitol Hill
MLS Listing ID DCDC475878
Sold Date 08/04/20
Style Federal
Bedrooms 3
Full Baths 2
HOA Y/N N
Abv Grd Liv Area 1,456
Year Built 1913
Available Date 2020-07-08
Annual Tax Amount $5,188
Tax Year 2019
Lot Size 1,188 Sqft
Acres 0.03
Property Sub-Type Interior Row/Townhouse
Source BRIGHT
Property Description
Don't let this facade fool you. Large addition in the back of this classic row home accommodates 3 bedrooms and 2 full baths upstairs and an open floor plan kitchen and living area with stainless steel appliances and granite countertops. Enjoy some time outdoors on your rear patio AND skip the block-circling, with your own off street parking space. All this and in-bounds for Maury Elementary too! What more could you want for your place to call home on the Hill. Hardwood floors throughout and recently renovated kitchen and baths make this home a beautiful blend of historic charm with a modern twist. Come see it before it's a thing of the past. When opportunity knocks, make sure you answer the call? Saturday, July 11th from 12 noon to 4pm agent scheduled and monitored walk-thru Open House for groups of 2 or less ONLY every 20 minutes ( FACE MASKS REQUIRED - NO EXCEPTIONS). Offers are due by Monday, July 13th at 5pm.
Location
State DC
County Washington
Zoning R4
Direction East
Interior
Interior Features Combination Dining/Living, Crown Moldings, Floor Plan - Open, Skylight(s), Tub Shower, Wood Floors
Hot Water Natural Gas
Heating Forced Air
Cooling Central A/C
Flooring Hardwood, Ceramic Tile
Fireplaces Number 1
Fireplaces Type Brick
Equipment Built-In Microwave, Dryer - Front Loading, Exhaust Fan, Oven/Range - Gas, Refrigerator, Washer - Front Loading, Water Heater, Stainless Steel Appliances
Fireplace Y
Appliance Built-In Microwave, Dryer - Front Loading, Exhaust Fan, Oven/Range - Gas, Refrigerator, Washer - Front Loading, Water Heater, Stainless Steel Appliances
Heat Source Natural Gas
Laundry Upper Floor
Exterior
Garage Spaces 1.0
Fence Privacy
Water Access N
Accessibility None
Total Parking Spaces 1
Garage N
Building
Story 2
Sewer Public Sewer
Water Public
Architectural Style Federal
Level or Stories 2
Additional Building Above Grade, Below Grade
Structure Type Dry Wall,Brick
New Construction N
Schools
School District District Of Columbia Public Schools
Others
Pets Allowed Y
Senior Community No
Tax ID 1032//0065
Ownership Fee Simple
SqFt Source Assessor
Special Listing Condition Standard
Pets Allowed No Pet Restrictions
Read Less
Want to know what your home might be worth? Contact us for a FREE valuation!

Our team is ready to help you sell your home for the highest possible price ASAP

REALTOR® | OWNER | License ID: SP98375761
+1(202) 427-9689 | john@colemanresidential.com


