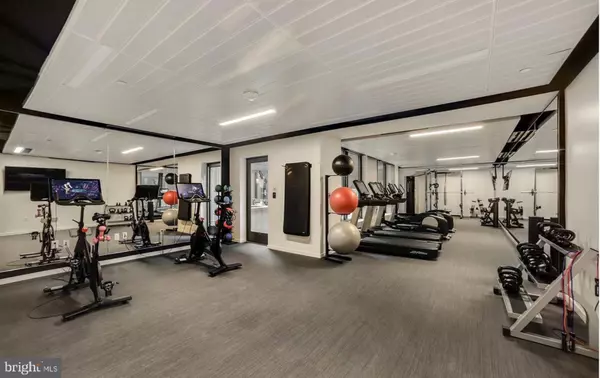
UPDATED:
Key Details
Property Type Single Family Home, Condo
Sub Type Unit/Flat/Apartment
Listing Status Active
Purchase Type For Rent
Square Footage 834 sqft
Subdivision Old City #1
MLS Listing ID DCDC2227200
Style Traditional
Bedrooms 2
Full Baths 1
HOA Y/N N
Abv Grd Liv Area 834
Year Built 2020
Lot Size 109 Sqft
Property Sub-Type Unit/Flat/Apartment
Source BRIGHT
Property Description
Two-bedroom unit offers a contemporary and comfortable living space in a prime location at the new Avidian building. As you step into this stylish residence, you are greeted by an open-concept layout that maximizes both natural light and functionality. The spacious living area features large windows that overlook the vibrant surroundings, allowing for plenty of sunlight to filter in throughout the day. Modern finishes and neutral color palette create a warm and inviting atmosphere. Fully equipped kitchen boasts sleek stainless-steel appliances perfect for entertaining. The primary bedroom receives great natural light and has a huge walk thru closet area. Adjacent to the kitchen is a cozy den, the ideal space for a home office, study, or even a guest room. The heated floors offer unparalleled comfort and warmth in the winter months. Rooftop pool and terrace with stunning views of the city skyline. Water, trash and sewage are included in the rent. Electricity is the responsibility of the tenant. Lease term minimum 12 months, 24 months preferable. Small pets are allowed. Pet fee applies. - Grills and tables on the rooftop- Secured and assigned garage parking available for rent- Heated floors- Fitness center- Communal lounge areas in the lobby and rooftop- 24/7 concierge service and security. - Mail room- Bike room and storage- Pet salon (Small pets are allowed. Pet fee applies)- Pool table in the lobby- Communal coffee machine- Bonfire pits with chairs- Easy access to metro, Nats Stadium, Anacostia River.
Location
State DC
County Washington
Zoning RESEDENTIAL
Rooms
Main Level Bedrooms 2
Interior
Interior Features Built-Ins, Combination Dining/Living, Combination Kitchen/Dining, Dining Area, Flat, Floor Plan - Open, Kitchen - Gourmet
Hot Water Natural Gas, Electric
Heating Central, Heat Pump - Electric BackUp
Cooling Central A/C
Equipment Built-In Microwave, Built-In Range, Dishwasher, Disposal, Dryer - Electric, Dryer - Front Loading, Energy Efficient Appliances, ENERGY STAR Refrigerator, Microwave, Oven - Single, Oven/Range - Electric, Stove, Washer, Washer - Front Loading
Fireplace N
Window Features Double Pane
Appliance Built-In Microwave, Built-In Range, Dishwasher, Disposal, Dryer - Electric, Dryer - Front Loading, Energy Efficient Appliances, ENERGY STAR Refrigerator, Microwave, Oven - Single, Oven/Range - Electric, Stove, Washer, Washer - Front Loading
Heat Source Central, Electric
Laundry Has Laundry, Dryer In Unit, Washer In Unit
Exterior
Amenities Available Billiard Room, Common Grounds, Community Center, Concierge, Elevator, Exercise Room, Fitness Center, Game Room, Meeting Room, Party Room, Pool - Outdoor, Pool Mem Avail, Swimming Pool
Water Access N
Accessibility 32\"+ wide Doors, Elevator
Garage N
Building
Story 7
Unit Features Hi-Rise 9+ Floors
Above Ground Finished SqFt 834
Sewer Public Sewer, Public Septic
Water Public
Architectural Style Traditional
Level or Stories 7
Additional Building Above Grade, Below Grade
New Construction Y
Schools
School District District Of Columbia Public Schools
Others
Pets Allowed Y
HOA Fee Include All Ground Fee,Common Area Maintenance,Ext Bldg Maint,Health Club,Management,Pool(s),Reserve Funds,Security Gate,Snow Removal,Trash,Taxes,Water
Senior Community No
Tax ID 0700//2014
Ownership Other
SqFt Source 834
Miscellaneous Community Center,HOA/Condo Fee,Taxes,Trash Removal,Water,Sewer,Security Monitoring
Security Features 24 hour security,Desk in Lobby,Doorman,Fire Detection System,Monitored,Sprinkler System - Indoor
Horse Property N
Pets Allowed Case by Case Basis, Size/Weight Restriction


REALTOR® | OWNER | License ID: SP98375761
+1(202) 427-9689 | john@colemanresidential.com
GET MORE INFORMATION
- Alexandria, VA Homes For Sale
- Arlington, VA Homes For Sale
- Silver Spring, MD Homes For Sale
- Trinidad, DC Homes For Sale
- Petworth, DC Homes For Sale
- Deanwood, DC Homes For Sale
- 16th Street Heights, DC Homes For Sale
- Chevy Chase, MD Homes For Sale
- SW Waterfront, DC Homes For Sale
- Edgewood, MD Homes For Sale
- Takoma Park, MD Homes For Sale
- Logan Circle, DC Homes For Sale
- Shepherd Park, DC Homes For Sale
- Anacostia, DC Homes For Sale
- Old Town Alexandria, VA Homes For Sale
- Capitol Hill, DC Homes For Sale
- Brookland, DC Homes For Sale
- Navy Yard, DC Homes For Sale
- Michigan Park, DC Homes For Sale
- Hill East, DC Homes For Sale
- Mt Vernon Triangle, DC Homes For Sale




