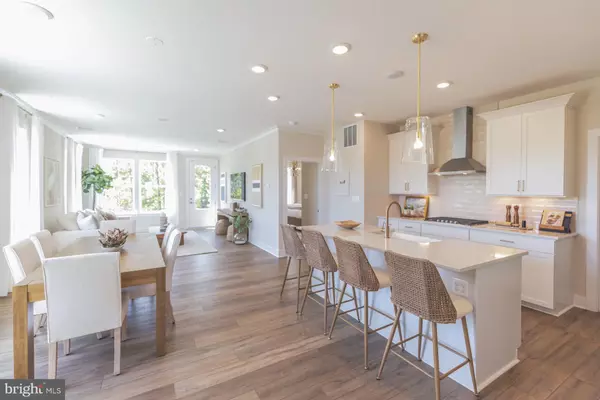UPDATED:
Key Details
Property Type Townhouse
Sub Type Interior Row/Townhouse
Listing Status Active
Purchase Type For Sale
Square Footage 2,201 sqft
Price per Sqft $208
Subdivision Silver Woods
MLS Listing ID DESU2092580
Style Villa
Bedrooms 3
Full Baths 2
Half Baths 1
HOA Fees $11/mo
HOA Y/N Y
Abv Grd Liv Area 2,201
Year Built 2025
Annual Tax Amount $2,000
Tax Year 2025
Lot Size 2,800 Sqft
Acres 0.06
Property Sub-Type Interior Row/Townhouse
Source BRIGHT
Property Description
Coastal Living Just Minutes from Bethany Beach! This 3 bedroom, 2.5 bath home with a 2-car garage offers the perfect blend of style, comfort, and location. Step inside to find upgraded flooring throughout the main level, a bright and open kitchen with a beautiful white tile backsplash, quartz countertops, upgraded cabinetry, stainless steel appliances, and undercabinet lighting. Thoughtful touches include laundry room cabinetry, recessed lighting throughout, and ceiling fan pre-wires. Ideally located less than 5 miles to the sand and surf of Bethany Beach and just around the corner from Bear Trap Dunes Golf Club, this home is close to charming coastal shops, delicious restaurants, and entertainment. The community offers a pool, sports courts, and lawn care, so you can spend more time enjoying the beach life and less time on chores. Make this your year-round retreat or vacation getaway and experience the best of Delaware's coast! *photos may not be of actual home. Photos may be of similar home/floorplan if home is under construction or if this is a base price listing.
Location
State DE
County Sussex
Area Indian River Hundred (31008)
Zoning MXD
Rooms
Main Level Bedrooms 1
Interior
Interior Features Combination Dining/Living, Combination Kitchen/Dining, Entry Level Bedroom, Walk-in Closet(s), Family Room Off Kitchen, Kitchen - Island, Upgraded Countertops, Recessed Lighting, Bathroom - Walk-In Shower, Primary Bath(s), Kitchen - Gourmet
Hot Water Tankless
Heating Programmable Thermostat, Forced Air, Zoned
Cooling Central A/C, Programmable Thermostat
Equipment Dishwasher, Disposal, Microwave, Refrigerator, Stainless Steel Appliances, Oven/Range - Gas, Washer, Dryer
Fireplace N
Appliance Dishwasher, Disposal, Microwave, Refrigerator, Stainless Steel Appliances, Oven/Range - Gas, Washer, Dryer
Heat Source Propane - Owned, Propane - Leased
Exterior
Parking Features Garage - Front Entry
Garage Spaces 2.0
Amenities Available Swimming Pool, Fitness Center
Water Access N
Roof Type Architectural Shingle
Accessibility None
Attached Garage 2
Total Parking Spaces 2
Garage Y
Building
Story 2
Foundation Slab
Sewer Public Sewer
Water Public
Architectural Style Villa
Level or Stories 2
Additional Building Above Grade, Below Grade
New Construction Y
Schools
Elementary Schools Lord Baltimore
Middle Schools Selbyville
High Schools Indian River
School District Indian River
Others
HOA Fee Include Snow Removal,Lawn Maintenance
Senior Community No
Tax ID NO TAX RECORD
Ownership Fee Simple
SqFt Source Estimated
Special Listing Condition Standard

REALTOR® | OWNER | License ID: SP98375761
+1(202) 427-9689 | john@colemanresidential.com
GET MORE INFORMATION
- Alexandria, VA Homes For Sale
- Arlington, VA Homes For Sale
- Silver Spring, MD Homes For Sale
- Trinidad, DC Homes For Sale
- Petworth, DC Homes For Sale
- Deanwood, DC Homes For Sale
- 16th Street Heights, DC Homes For Sale
- Chevy Chase, MD Homes For Sale
- SW Waterfront, DC Homes For Sale
- Edgewood, MD Homes For Sale
- Takoma Park, MD Homes For Sale
- Logan Circle, DC Homes For Sale
- Shepherd Park, DC Homes For Sale
- Anacostia, DC Homes For Sale
- Old Town Alexandria, VA Homes For Sale
- Capitol Hill, DC Homes For Sale
- Brookland, DC Homes For Sale
- Navy Yard, DC Homes For Sale
- Michigan Park, DC Homes For Sale
- Hill East, DC Homes For Sale
- Mt Vernon Triangle, DC Homes For Sale




