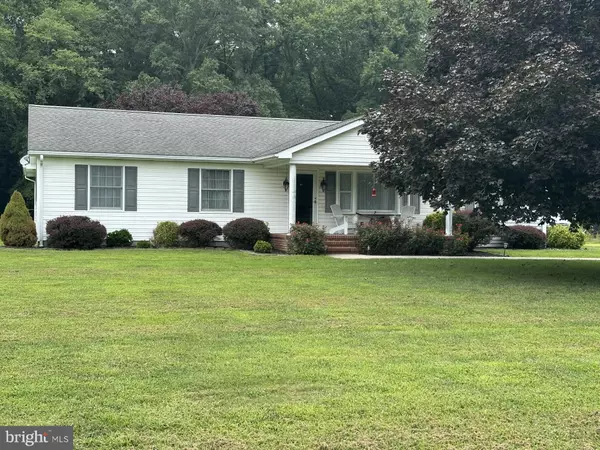UPDATED:
Key Details
Property Type Single Family Home
Sub Type Detached
Listing Status Active
Purchase Type For Sale
Square Footage 1,834 sqft
Price per Sqft $395
Subdivision Denton Area
MLS Listing ID MDCM2006124
Style Ranch/Rambler
Bedrooms 3
Full Baths 2
HOA Y/N N
Abv Grd Liv Area 1,834
Year Built 1974
Annual Tax Amount $4,064
Tax Year 2025
Lot Size 16.770 Acres
Acres 16.77
Property Sub-Type Detached
Source BRIGHT
Property Description
More pictures to follow.
Location
State MD
County Caroline
Zoning R
Rooms
Other Rooms Living Room, Dining Room, Bedroom 2, Bedroom 3, Kitchen, Bedroom 1, Bathroom 1, Bathroom 2
Main Level Bedrooms 3
Interior
Interior Features Carpet, Ceiling Fan(s), Entry Level Bedroom, Formal/Separate Dining Room, Kitchen - Island, Stove - Pellet, Window Treatments, Bathroom - Jetted Tub, Bathroom - Walk-In Shower, Walk-in Closet(s), Wood Floors
Hot Water Electric
Heating Heat Pump - Electric BackUp
Cooling Ceiling Fan(s), Heat Pump(s)
Fireplaces Number 1
Fireplaces Type Brick, Wood, Other
Inclusions Shed in back yard
Equipment Built-In Microwave, Dishwasher, Dryer - Electric, Oven/Range - Electric, Refrigerator, Stainless Steel Appliances, Washer, Water Heater - High-Efficiency
Fireplace Y
Window Features Bay/Bow,Double Hung,Screens
Appliance Built-In Microwave, Dishwasher, Dryer - Electric, Oven/Range - Electric, Refrigerator, Stainless Steel Appliances, Washer, Water Heater - High-Efficiency
Heat Source Electric
Laundry Dryer In Unit, Washer In Unit
Exterior
Exterior Feature Patio(s), Porch(es)
Parking Features Garage - Front Entry
Garage Spaces 3.0
Pool Fenced, In Ground
Utilities Available Electric Available, Cable TV Available
Water Access N
Roof Type Architectural Shingle
Accessibility 32\"+ wide Doors, Doors - Swing In
Porch Patio(s), Porch(es)
Total Parking Spaces 3
Garage Y
Building
Lot Description Hunting Available, Landscaping, Level, Partly Wooded, Private, Rear Yard, SideYard(s), Unrestricted
Story 1
Foundation Crawl Space
Sewer Private Septic Tank
Water Well
Architectural Style Ranch/Rambler
Level or Stories 1
Additional Building Above Grade
New Construction N
Schools
School District Caroline County Public Schools
Others
Senior Community No
Tax ID 0603002187
Ownership Fee Simple
SqFt Source Estimated
Security Features Smoke Detector
Acceptable Financing FHA, VA, USDA, Conventional, Cash, Rural Development
Listing Terms FHA, VA, USDA, Conventional, Cash, Rural Development
Financing FHA,VA,USDA,Conventional,Cash,Rural Development
Special Listing Condition Standard

REALTOR® | OWNER | License ID: SP98375761
+1(202) 427-9689 | john@colemanresidential.com
GET MORE INFORMATION
- Alexandria, VA Homes For Sale
- Arlington, VA Homes For Sale
- Silver Spring, MD Homes For Sale
- Trinidad, DC Homes For Sale
- Petworth, DC Homes For Sale
- Deanwood, DC Homes For Sale
- 16th Street Heights, DC Homes For Sale
- Chevy Chase, MD Homes For Sale
- SW Waterfront, DC Homes For Sale
- Edgewood, MD Homes For Sale
- Takoma Park, MD Homes For Sale
- Logan Circle, DC Homes For Sale
- Shepherd Park, DC Homes For Sale
- Anacostia, DC Homes For Sale
- Old Town Alexandria, VA Homes For Sale
- Capitol Hill, DC Homes For Sale
- Brookland, DC Homes For Sale
- Navy Yard, DC Homes For Sale
- Michigan Park, DC Homes For Sale
- Hill East, DC Homes For Sale
- Mt Vernon Triangle, DC Homes For Sale




