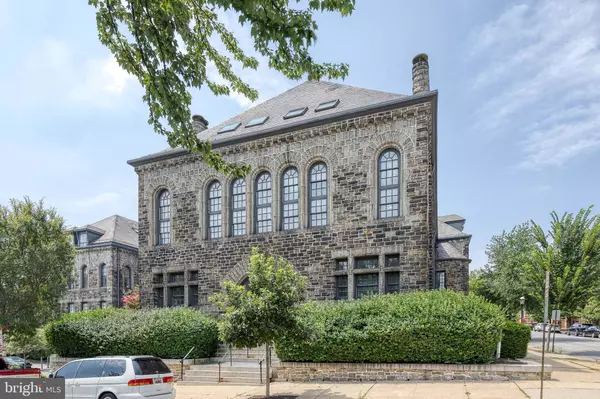UPDATED:
Key Details
Property Type Condo, Cooperative
Sub Type Condo/Co-op
Listing Status Active
Purchase Type For Rent
Square Footage 962 sqft
Subdivision Bolton Hill Historic District
MLS Listing ID MDBA2177744
Style Other,Normandy
Bedrooms 2
Full Baths 2
Condo Fees $541/mo
HOA Y/N N
Abv Grd Liv Area 962
Year Built 2006
Lot Size 962 Sqft
Acres 0.02
Property Sub-Type Condo/Co-op
Source BRIGHT
Property Description
Monthly rent is priced at $1900/month; first month's rent and one month's security deposit needed to move in ($3800). Utilities are not included in the price. Verifiable income of at least 3x monthly rent and 650 minimum credit score is necessary to quality. Pets are allowed and will be considered on a case to case basis.
Location
State MD
County Baltimore City
Zoning R-8
Rooms
Main Level Bedrooms 2
Interior
Interior Features Built-Ins, Combination Dining/Living, Dining Area, Floor Plan - Open, Walk-in Closet(s), Bathroom - Tub Shower
Hot Water Electric
Cooling Central A/C
Flooring Hardwood
Equipment Microwave, Washer/Dryer Stacked, Refrigerator, Oven/Range - Electric
Fireplace N
Appliance Microwave, Washer/Dryer Stacked, Refrigerator, Oven/Range - Electric
Heat Source Electric
Laundry Washer In Unit, Dryer In Unit
Exterior
Water Access N
Roof Type Unknown
Accessibility 32\"+ wide Doors, 36\"+ wide Halls, Elevator, Level Entry - Main
Garage N
Building
Story 1
Unit Features Mid-Rise 5 - 8 Floors
Foundation Stone
Sewer Public Sewer
Water Public
Architectural Style Other, Normandy
Level or Stories 1
Additional Building Above Grade, Below Grade
Structure Type Vaulted Ceilings,Block Walls
New Construction N
Schools
School District Baltimore City Public Schools
Others
Pets Allowed Y
HOA Fee Include Insurance,Reserve Funds,Water,Trash,Snow Removal,Sewer,Lawn Care Front
Senior Community No
Tax ID 0314020345 058
Ownership Other
SqFt Source Assessor
Miscellaneous None
Horse Property N
Pets Allowed Cats OK, Dogs OK, Case by Case Basis

REALTOR® | OWNER | License ID: SP98375761
+1(202) 427-9689 | john@colemanresidential.com
GET MORE INFORMATION
- Alexandria, VA Homes For Sale
- Arlington, VA Homes For Sale
- Silver Spring, MD Homes For Sale
- Trinidad, DC Homes For Sale
- Petworth, DC Homes For Sale
- Deanwood, DC Homes For Sale
- 16th Street Heights, DC Homes For Sale
- Chevy Chase, MD Homes For Sale
- SW Waterfront, DC Homes For Sale
- Edgewood, MD Homes For Sale
- Takoma Park, MD Homes For Sale
- Logan Circle, DC Homes For Sale
- Shepherd Park, DC Homes For Sale
- Anacostia, DC Homes For Sale
- Old Town Alexandria, VA Homes For Sale
- Capitol Hill, DC Homes For Sale
- Brookland, DC Homes For Sale
- Navy Yard, DC Homes For Sale
- Michigan Park, DC Homes For Sale
- Hill East, DC Homes For Sale
- Mt Vernon Triangle, DC Homes For Sale




