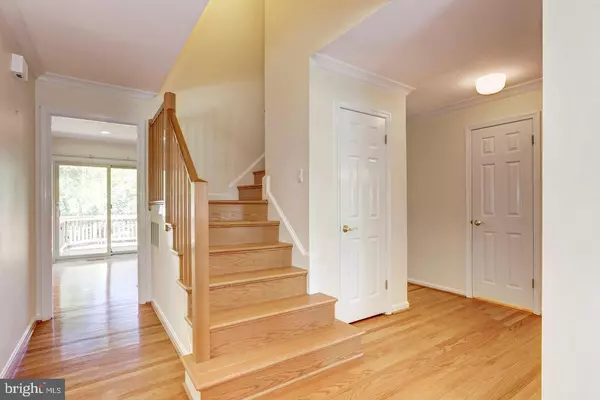OPEN HOUSE
Sun Aug 03, 2:00pm - 4:00pm
UPDATED:
Key Details
Property Type Single Family Home
Sub Type Detached
Listing Status Active
Purchase Type For Rent
Square Footage 3,325 sqft
Subdivision Bedfordshire
MLS Listing ID MDMC2192082
Style Colonial
Bedrooms 5
Full Baths 3
Half Baths 1
HOA Fees $58/ann
HOA Y/N Y
Abv Grd Liv Area 2,325
Year Built 1972
Available Date 2025-08-02
Lot Size 0.449 Acres
Acres 0.45
Property Sub-Type Detached
Source BRIGHT
Property Description
Step into a light-filled home where every detail has been thoughtfully updated—from the sleek stainless steel kitchen with granite countertops and gas cooking, to the spa-inspired bathrooms and gleaming hardwood floors throughout the main and upper levels.
Love to entertain? The sun-drenched breakfast nook opens to a large deck with panoramic views of a professionally landscaped backyard—perfect for al fresco dinners or sunset wind-downs. Just off the kitchen, the cozy family room with fireplace makes movie nights and lazy Sundays even better. You'll also find a formal living and dining room ready for your next dinner party or holiday gathering.
The primary suite is your own private retreat, complete with walk-in closets, a soaking tub, double vanities, and a separate shower—because you deserve it. Enjoy the large fully fenced backyard.
Need room to spread out? The 1,000 sq. ft. finished walk-out lower level has it all: a fifth bedroom, full third bath, and a rec room made for game nights, workouts, or weekend guests.
The location? Prime Potomac. Walking distance to Bedfordshire Pool & Tennis Club, Catch the Ride-On bus to the Metro right at the corner. You're minutes from Potomac Village, Montgomery Mall, I-270, and I-495, from area parks, golf courses, and top-tier private schools like Bullis, St. Andrew's, and Norwood.
This one checks all the boxes—and then some. Come see for yourself.
Ready for move-in 8/15.
Pets considered case by case. Tenant responsible for all utilities and trash.
$150 monthly fee charged separately by owner who will take care of all yard work (weekly mowing from March through Oct. along with twice-yearly yard clean-up including Spring mulching.
Location
State MD
County Montgomery
Zoning R200
Rooms
Basement Walkout Level, Fully Finished, Daylight, Full
Interior
Interior Features Breakfast Area, Family Room Off Kitchen, Formal/Separate Dining Room, Kitchen - Table Space, Primary Bath(s), Recessed Lighting, Walk-in Closet(s), Window Treatments, Wood Floors, Ceiling Fan(s), Floor Plan - Open, Upgraded Countertops
Hot Water Natural Gas
Heating Forced Air
Cooling Central A/C
Flooring Hardwood, Carpet, Ceramic Tile
Fireplaces Number 1
Fireplaces Type Fireplace - Glass Doors, Wood
Equipment Built-In Microwave, Dishwasher, Refrigerator, Icemaker, Stove, Disposal, Dryer - Gas, Washer, Exhaust Fan, Oven/Range - Gas, Oven - Self Cleaning, Stainless Steel Appliances
Furnishings No
Fireplace Y
Window Features Double Pane
Appliance Built-In Microwave, Dishwasher, Refrigerator, Icemaker, Stove, Disposal, Dryer - Gas, Washer, Exhaust Fan, Oven/Range - Gas, Oven - Self Cleaning, Stainless Steel Appliances
Heat Source Natural Gas
Laundry Main Floor
Exterior
Exterior Feature Deck(s)
Parking Features Garage - Front Entry
Garage Spaces 4.0
Fence Wood
Utilities Available Cable TV Available, Electric Available, Natural Gas Available, Phone Available, Sewer Available, Water Available
Water Access N
View Garden/Lawn
Roof Type Architectural Shingle
Street Surface Black Top
Accessibility None
Porch Deck(s)
Road Frontage State
Attached Garage 2
Total Parking Spaces 4
Garage Y
Building
Story 3
Foundation Other
Sewer Public Sewer
Water Public
Architectural Style Colonial
Level or Stories 3
Additional Building Above Grade, Below Grade
Structure Type Paneled Walls
New Construction N
Schools
Elementary Schools Wayside
Middle Schools Herbert Hoover
High Schools Winston Churchill
School District Montgomery County Public Schools
Others
Pets Allowed Y
Senior Community No
Tax ID 161000900740
Ownership Other
SqFt Source Assessor
Security Features Electric Alarm
Pets Allowed Case by Case Basis, Size/Weight Restriction, Breed Restrictions, Number Limit

REALTOR® | OWNER | License ID: SP98375761
+1(202) 427-9689 | john@colemanresidential.com
GET MORE INFORMATION
- Alexandria, VA Homes For Sale
- Arlington, VA Homes For Sale
- Silver Spring, MD Homes For Sale
- Trinidad, DC Homes For Sale
- Petworth, DC Homes For Sale
- Deanwood, DC Homes For Sale
- 16th Street Heights, DC Homes For Sale
- Chevy Chase, MD Homes For Sale
- SW Waterfront, DC Homes For Sale
- Edgewood, MD Homes For Sale
- Takoma Park, MD Homes For Sale
- Logan Circle, DC Homes For Sale
- Shepherd Park, DC Homes For Sale
- Anacostia, DC Homes For Sale
- Old Town Alexandria, VA Homes For Sale
- Capitol Hill, DC Homes For Sale
- Brookland, DC Homes For Sale
- Navy Yard, DC Homes For Sale
- Michigan Park, DC Homes For Sale
- Hill East, DC Homes For Sale
- Mt Vernon Triangle, DC Homes For Sale




