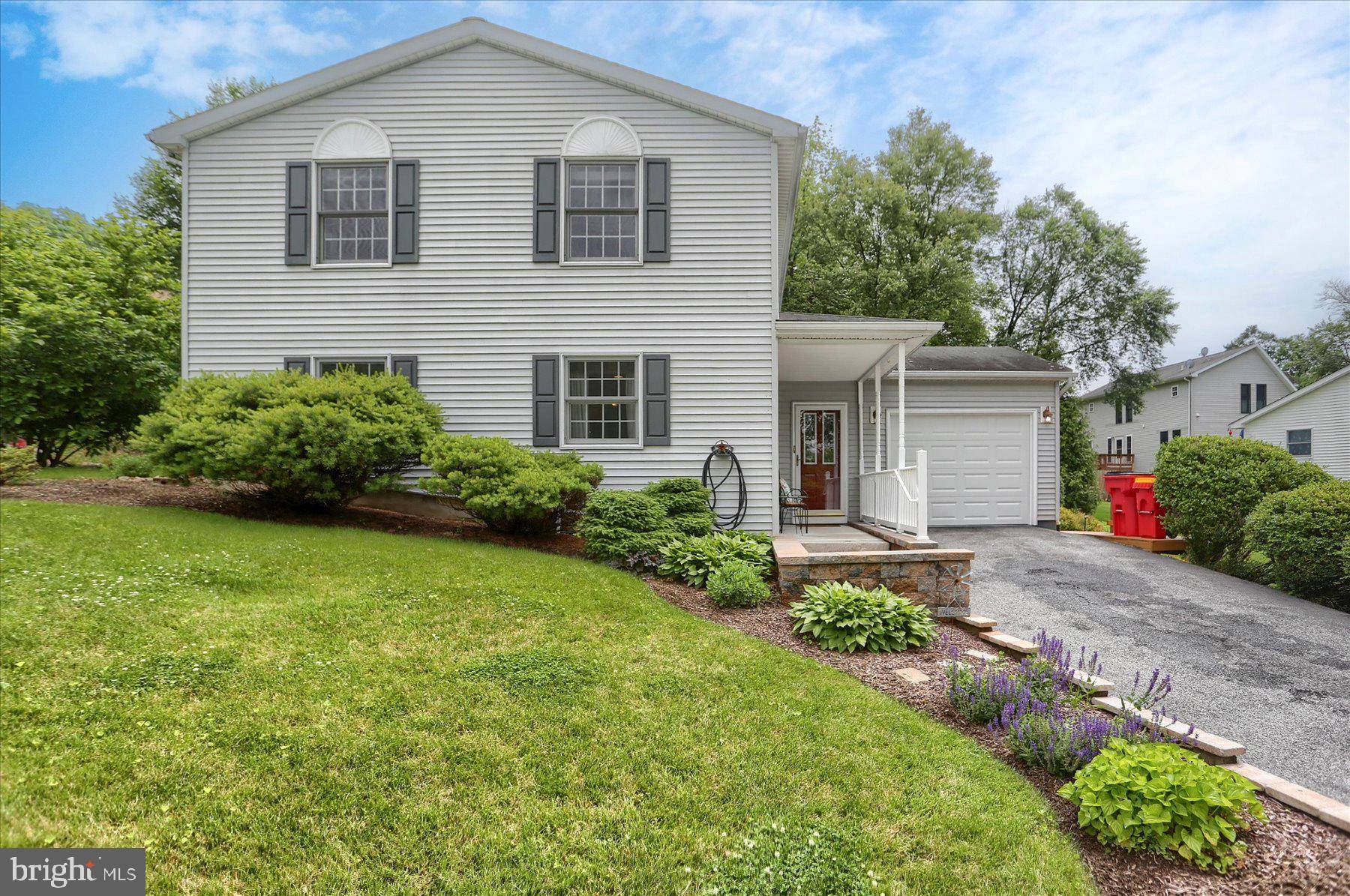UPDATED:
Key Details
Property Type Single Family Home
Sub Type Detached
Listing Status Active
Purchase Type For Sale
Square Footage 2,408 sqft
Price per Sqft $124
Subdivision Liberty Woods
MLS Listing ID PACB2041948
Style Colonial,Traditional
Bedrooms 4
Full Baths 2
Half Baths 1
HOA Y/N N
Abv Grd Liv Area 2,408
Year Built 1995
Available Date 2025-06-13
Annual Tax Amount $4,731
Tax Year 2024
Lot Size 10,890 Sqft
Acres 0.25
Property Sub-Type Detached
Source BRIGHT
Property Description
Location
State PA
County Cumberland
Area Mt Holly Springs Boro (14423)
Zoning RESIDENTIAL
Rooms
Other Rooms Living Room, Dining Room, Primary Bedroom, Bedroom 2, Bedroom 3, Bedroom 4, Kitchen, Family Room, Laundry, Primary Bathroom
Interior
Interior Features Bathroom - Soaking Tub, Bathroom - Stall Shower, Bathroom - Tub Shower, Built-Ins, Carpet, Ceiling Fan(s), Family Room Off Kitchen, Floor Plan - Traditional, Kitchen - Island, Primary Bath(s), Recessed Lighting, Walk-in Closet(s), Window Treatments
Hot Water Electric
Heating Forced Air, Heat Pump - Electric BackUp
Cooling Ceiling Fan(s), Central A/C
Flooring Ceramic Tile, Laminate Plank, Partially Carpeted
Fireplaces Number 1
Fireplaces Type Wood
Inclusions Refrigerator, Washer and Dryer
Equipment Built-In Microwave, Dishwasher, Disposal, Dryer, Exhaust Fan, Refrigerator, Oven - Self Cleaning, Washer
Fireplace Y
Appliance Built-In Microwave, Dishwasher, Disposal, Dryer, Exhaust Fan, Refrigerator, Oven - Self Cleaning, Washer
Heat Source Electric
Laundry Main Floor
Exterior
Exterior Feature Patio(s)
Parking Features Garage - Front Entry, Garage Door Opener, Inside Access
Garage Spaces 3.0
Fence Fully
Utilities Available Electric Available, Phone Available
Water Access N
View Mountain
Roof Type Composite
Street Surface Paved
Accessibility None
Porch Patio(s)
Attached Garage 1
Total Parking Spaces 3
Garage Y
Building
Lot Description Landscaping, No Thru Street, Rear Yard
Story 2
Foundation Block
Sewer Public Sewer
Water Well
Architectural Style Colonial, Traditional
Level or Stories 2
Additional Building Above Grade, Below Grade
New Construction N
Schools
Elementary Schools Mt Holly Springs
Middle Schools Lamberton
High Schools Carlisle Area
School District Carlisle Area
Others
Senior Community No
Tax ID 23-35-2316-094
Ownership Fee Simple
SqFt Source Assessor
Acceptable Financing Cash, Conventional, FHA, VA
Listing Terms Cash, Conventional, FHA, VA
Financing Cash,Conventional,FHA,VA
Special Listing Condition Standard

REALTOR® | OWNER | License ID: SP98375761
+1(202) 427-9689 | john@colemanresidential.com
GET MORE INFORMATION
- Alexandria, VA Homes For Sale
- Arlington, VA Homes For Sale
- Silver Spring, MD Homes For Sale
- Trinidad, DC Homes For Sale
- Petworth, DC Homes For Sale
- Deanwood, DC Homes For Sale
- 16th Street Heights, DC Homes For Sale
- Chevy Chase, MD Homes For Sale
- SW Waterfront, DC Homes For Sale
- Edgewood, MD Homes For Sale
- Takoma Park, MD Homes For Sale
- Logan Circle, DC Homes For Sale
- Shepherd Park, DC Homes For Sale
- Anacostia, DC Homes For Sale
- Old Town Alexandria, VA Homes For Sale
- Capitol Hill, DC Homes For Sale
- Brookland, DC Homes For Sale
- Navy Yard, DC Homes For Sale
- Michigan Park, DC Homes For Sale
- Hill East, DC Homes For Sale
- Mt Vernon Triangle, DC Homes For Sale




