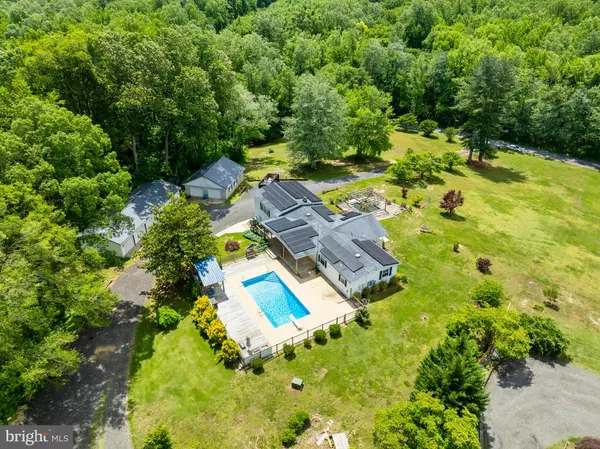UPDATED:
Key Details
Property Type Single Family Home
Sub Type Detached
Listing Status Active
Purchase Type For Sale
Square Footage 4,224 sqft
Price per Sqft $153
MLS Listing ID MDAA2105782
Style Raised Ranch/Rambler
Bedrooms 3
Full Baths 3
HOA Y/N N
Abv Grd Liv Area 2,784
Year Built 1974
Available Date 2025-03-29
Annual Tax Amount $6,027
Tax Year 2025
Lot Size 3.510 Acres
Acres 3.51
Property Sub-Type Detached
Source BRIGHT
Property Description
Location
State MD
County Anne Arundel
Zoning OS
Rooms
Basement Daylight, Partial, Fully Finished, Outside Entrance
Main Level Bedrooms 2
Interior
Interior Features Built-Ins, Ceiling Fan(s), Dining Area, Entry Level Bedroom, Kitchen - Gourmet, Kitchen - Island, Walk-in Closet(s), Wood Floors
Hot Water Electric
Heating Heat Pump(s)
Cooling Central A/C
Fireplaces Number 1
Fireplaces Type Gas/Propane, Electric
Equipment Built-In Microwave, Dishwasher, Exhaust Fan, Oven - Single, Refrigerator
Fireplace Y
Appliance Built-In Microwave, Dishwasher, Exhaust Fan, Oven - Single, Refrigerator
Heat Source Electric
Laundry Lower Floor, Hookup
Exterior
Exterior Feature Deck(s)
Parking Features Garage - Front Entry, Garage - Side Entry
Garage Spaces 6.0
Pool In Ground
Water Access N
Accessibility None
Porch Deck(s)
Total Parking Spaces 6
Garage Y
Building
Story 2
Foundation Slab
Sewer Private Septic Tank
Water Well
Architectural Style Raised Ranch/Rambler
Level or Stories 2
Additional Building Above Grade, Below Grade
New Construction N
Schools
School District Anne Arundel County Public Schools
Others
Senior Community No
Tax ID 020800001779382
Ownership Fee Simple
SqFt Source Assessor
Special Listing Condition Standard
Virtual Tour https://virtualtours.katseyevirtualtours.com/s/idx/268554

REALTOR® | OWNER | License ID: SP98375761
+1(202) 427-9689 | john@colemanresidential.com
GET MORE INFORMATION
- Alexandria, VA Homes For Sale
- Arlington, VA Homes For Sale
- Silver Spring, MD Homes For Sale
- Trinidad, DC Homes For Sale
- Petworth, DC Homes For Sale
- Deanwood, DC Homes For Sale
- 16th Street Heights, DC Homes For Sale
- Chevy Chase, MD Homes For Sale
- SW Waterfront, DC Homes For Sale
- Edgewood, MD Homes For Sale
- Takoma Park, MD Homes For Sale
- Logan Circle, DC Homes For Sale
- Shepherd Park, DC Homes For Sale
- Anacostia, DC Homes For Sale
- Old Town Alexandria, VA Homes For Sale
- Capitol Hill, DC Homes For Sale
- Brookland, DC Homes For Sale
- Navy Yard, DC Homes For Sale
- Michigan Park, DC Homes For Sale
- Hill East, DC Homes For Sale
- Mt Vernon Triangle, DC Homes For Sale




